ACCOMMODATION:
ENTRANCE HALL: 3.37m x 1.98m With wooden flooring.
LIVING ROOM: 7.28m x 3.58m With wooden flooring & fireplace with wood burning stove.
FAMILY ROOM: 3.81m x 3.13m With wooden flooring & hotpress.
KITCHEN: 6.15m x 2.81m With fitted units & door to rear garden. Stairs to attic storage.
BATHROOM: 2.65m x 2.01m Fully tiled with shower cubicle with electric shower, free standing bath, W.C & W.H.B. With vanity unit.
BEDROOM 1: 2.71m x 2.71m With wooden flooring & built in closet.
BEDROOM 2: 3.78m x 2.86m With wooden flooring & En-Suite.
EN-SUITE: 2.67m x 0.82m With shower, W.C. & W.H.B. Fully tiled.
BEDROOM 3: 3.69m x 3.04m With wooden flooring.
OUTSIDE/SERVICES:
Cast Iron gates.
Large drive with ample rooms for parking.
Gardens extending to c. 0.5 acre / 0.202 Ha.
Water: Mains Water.
Sewage: Septic tank on site.
LPG central heating.
Overview
- Selling Type: For Sale by Private Treaty
- Property Type: Bungalow for sale
- Bedrooms: 3
- Bathrooms: 2
- Floor Area: 105
- BER: D1





















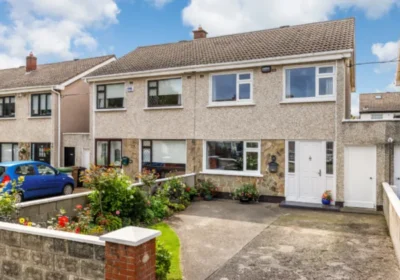
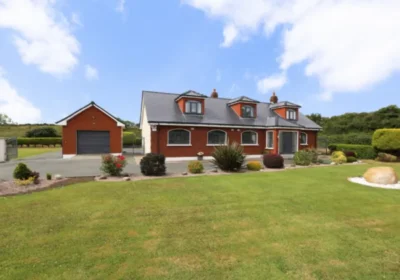
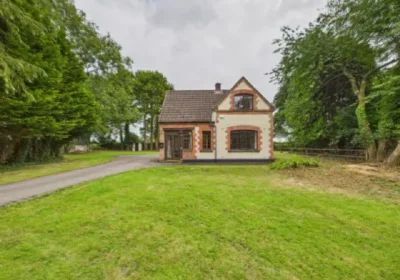
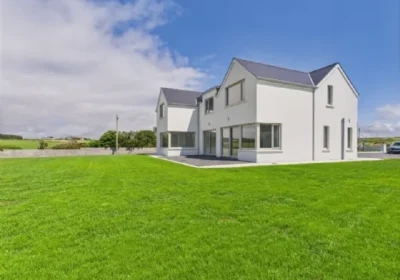
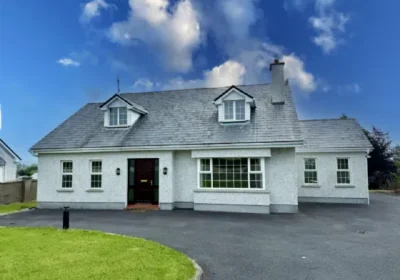
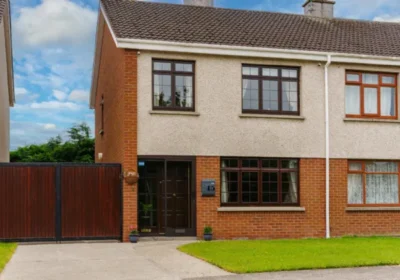
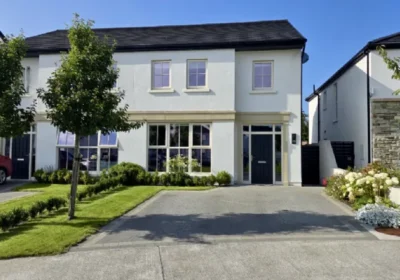
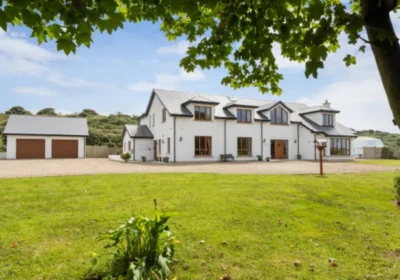
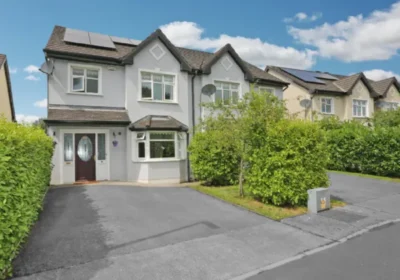
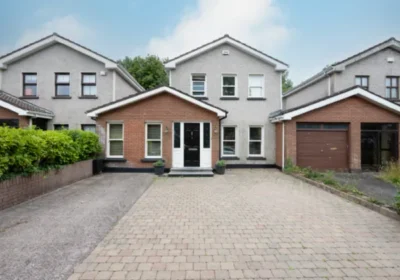
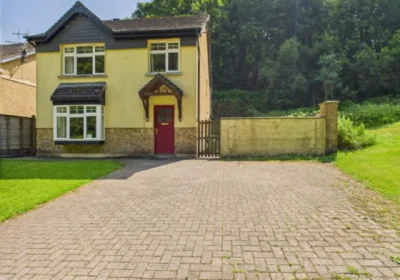
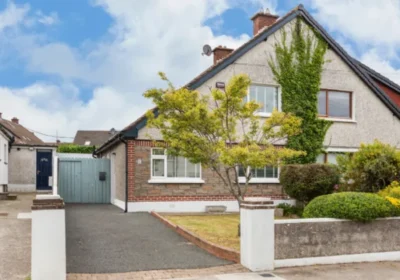
Leave feedback about this