Exceptional Detached Family Home in the Heart of Craughwell Village
Main Street, Craughwell, Co. Galway | Eircode: H91 P2EX
Pat Callanan Property Sales is delighted to present this impressive two-storey detached residence to the open market for sale by private treaty. Ideally located on Main Street, right in the centre of Craughwell village, this property offers the convenience of having every local amenity within walking distance—including shops, restaurants, bars, a primary school, and a train station.
Originally built in 1980, the home has been meticulously maintained and is presented in excellent condition throughout. The ground floor accommodation comprises a welcoming entrance hall with understairs storage, a spacious living room featuring an open fireplace and built-in units, a separate dining room, a fully fitted kitchen with breakfast bar, a guest WC, and a rear entrance hall.
Upstairs, there are four generously sized bedrooms, all with timber laminate flooring and built-in storage. The main bathroom is fully tiled from floor to ceiling and includes a modern corner shower unit.
Externally, the property boasts ample off-street parking on a tarmacadam driveway, a concrete pathway leading to a detached garage, and rear wheelchair ramp access. The rear garden is laid to lawn and framed by mature shrubs and flowering plants, providing a peaceful outdoor retreat.
This superbly located and well-maintained home offers an ideal opportunity for families or anyone seeking village living with excellent connectivity.
Viewing is highly recommended to truly appreciate all that this property has to offer.
For further details or to arrange a private viewing, please contact Pat Callanan Property Sales at 091 844818 or email us today.
ACCOMMODATION
Entrance Hall
2.26m x 4.27m (7.41ft x 14.01ft)
Timber laminate to floor, carpet to stairs, understairs storage
Living Room
4.39m x 4.54m (14.40ft x 14.90ft)
Timber laminate to floor, solid fuel open fireplace with marble surround, built in display/storage units
Kitchen
3.30m x 4.14m (10.83ft x 13.58ft)
Tiles to floor, fitted kitchen units, integrated dishwasher, hob/oven, extractor fan, breakfast bar
Dining Room
3.55m x 4.14m (11.65ft x 13.58ft)
Timber laminate to floor
Guest WC
2.01m x 0.97m (6.59ft x 3.18ft)
Tiles to floor
Back Hall
1.47m x 0.97m (4.82ft x 3.18ft)
Tiles to floor
Landing
4.66m x 1.17m (15.29ft x 3.84ft)
Timber laminate to floor
Bedroom 1
2.77m x 3.34m (9.09ft x 10.96ft)
Timber laminate to floor, built in wardrobe
Bedroom 2
3.72m x 3.17m (12.20ft x 10.40ft)
Timber laminate to floor, built in wardrobe
Shower Room
1.83m x 2.25m (6.00ft x 7.38ft)
Tiled floor to ceiling, corner shower unit
Bedroom 3
2.89m x 3.63m (9.48ft x 11.91ft)
Timber laminate to floor, built in wardrobes
Bedroom 4
2.57m x 3.63m (8.43ft x 11.91ft)
Timber laminate to floor
Overview
- Selling Type: For Sale by Private Treaty
- Property Type: House for sale
- Bedrooms: 4
- Bathrooms: 2
- Floor Area: 125
- BER: E1
- BER no: 109899575
- House Type: Detached House
- List the Property's Top Features: Excellent location Close to all amenities Turnkey condition





















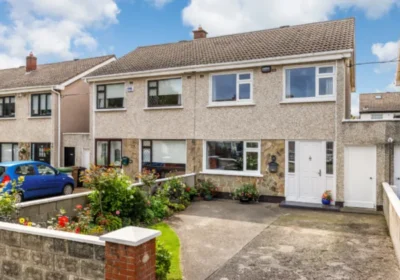
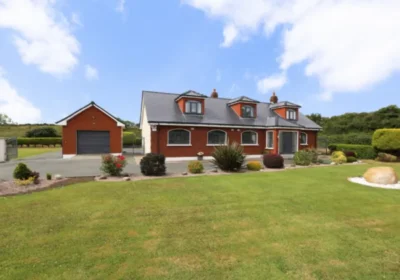
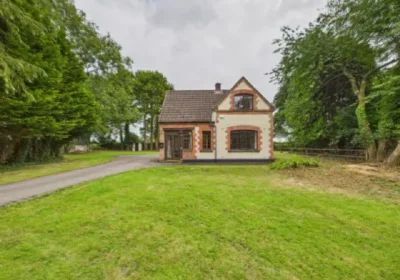
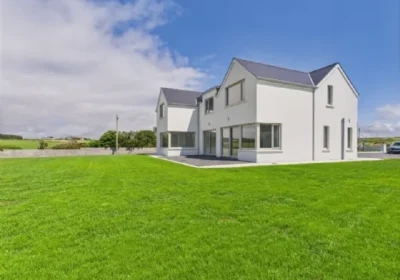
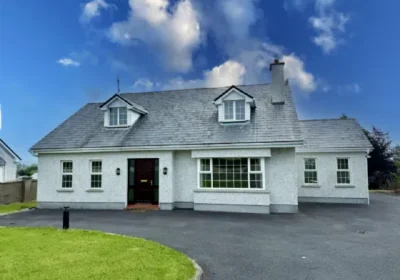
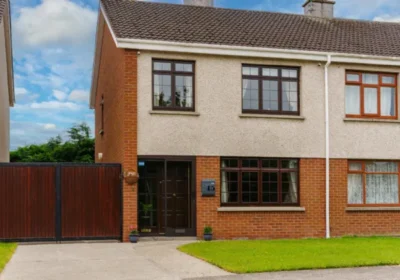
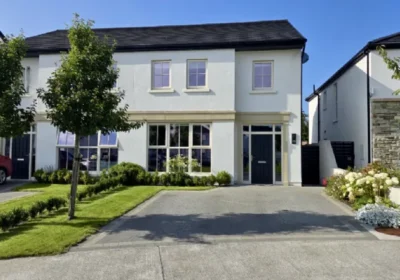
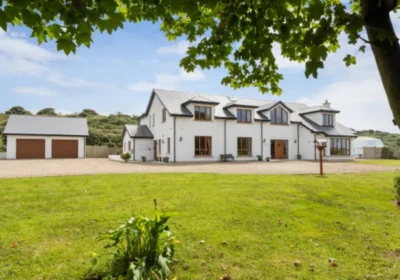
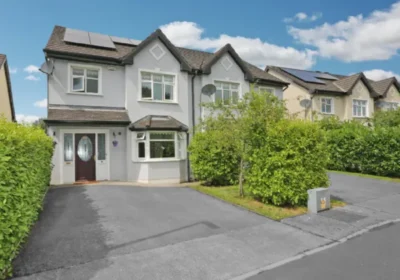
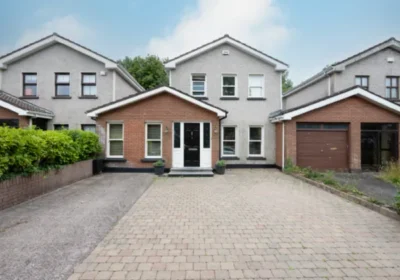
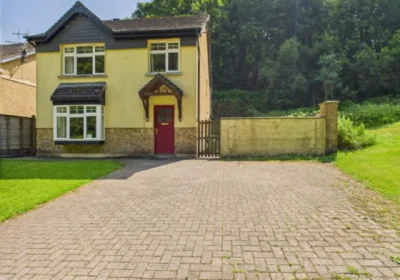
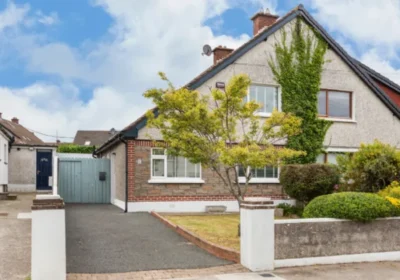
Leave feedback about this