Pat Callanan Property Sales Ltd proudly presents this stunning 5-bedroom detached house, now available for sale by private treaty. Nestled in the tranquil and scenic area of Caherfurvaus, Craughwell, Co. Galway (H91A2W6), this remarkable property offers a perfect combination of elegance, comfort, and natural beauty.
Just 3km from Craughwell Village, the home enjoys excellent connectivity to local amenities, including public transport, shops, bars, and restaurants. Families will appreciate its proximity to esteemed educational institutions such as Killeeneen National School and Craughwell National School.
Set on a spacious plot, the property boasts beautifully tended lawns accented by mature trees, shrubs, apple trees, and even a vegetable garden. Upon entering, you are welcomed by a bright and airy hallway leading to a cozy living room. This space features solid oak flooring, a charming oak-framed open fireplace, and double French doors that open onto a large sunroom, which offers breathtaking views of the picturesque surroundings.
At the heart of this home is the expansive kitchen and dining area. It includes tiled flooring, custom oak cabinetry, a granite countertop, and a breakfast bar. Adjacent is a back kitchen equipped with integrated appliances, a guest w.c., and a side entrance for added convenience.
The ground floor also includes two well-designed ensuite bedrooms—one with built-in Sliderobe wardrobes and the other with a walk-in wardrobe. Upstairs, the principal bedroom serves as a luxurious retreat, featuring an ensuite bathroom and a private balcony accessed through French doors, offering stunning views. Two additional bedrooms share a Jack and Jill ensuite, ensuring ample space for the entire family. The main bathroom is fitted with a spacious corner bath and a heating-powered shower system. Additional practical features include a well-planned storage room and a walk-in hot press.
For versatile living, the property includes a dedicated gym and an office, ideal for work or leisure activities. This home has been meticulously maintained, featuring timber laminate flooring in all bedrooms, double-glazed PVC windows, and solid oak internal doors.
Externally, a double garage with roller doors and a tarmac driveway provide convenience and ample parking space.
This exceptional property is not to be missed. Reach out to Pat Callanan Property Sales Ltd today via email or call 091-844818 to schedule a viewing and experience this extraordinary home firsthand.
ACCOMMODATION
Entrance Hall 1.51m x 1.84m (4.95ft x 6.04ft)
Oak to floor
Hallway 3.04m x 5.15m (9.97ft x 16.90ft)
Oak to Floor
Living Room 5.29m x 3.32m (17.36ft x 10.89ft)
Solid Oak to floor, oak fireplace, French doors
Kitchen/Living 3.52m x 4.00m (11.55ft x 13.12ft)
Fitted Kitchen units, breakfast counter, granite counter-top, integrated appliances(dishwasher)
Living area Oil-stove with ornate brick surround
Back Kitchen 1.98m x 2.91m (6.50ft x 9.55ft)
Tiled to floor and walls, fitted kitchen units, granite counter top integrated washing machine, electric cooker/hob and extractor
Dining Area 2.82m x 4.00m (9.25ft x 13.12ft)
Tiled to floor
Sun Room 2.81m x 7.36m (9.22ft x 24.15ft)
Tiled to floor, wraps around to living room
Guest WC 1.98m x 0.98m (6.50ft x 3.22ft)
WHB, toilet, tiled to floor
Downstairs Bedroom 1- 5.28m x 3.70m (17.32ft x 12.14ft)
laminate timber to floor, Sliderobes
En-Suite 1 – 1.63m x 1.87m (5.35ft x 6.14ft)
Tiled to floor, shower
Downstairs Bedroom 2. – 71m x 3.71m (8.89ft x 12.17ft)
Timber laminate to floor
En-Suite 2 – 1.63m x 1.87m (5.35ft x 6.14ft)
Tiled to floor and partial wall, Shower
Walk in Wardrobe 1.45m x 1.37m (4.76ft x 4.49ft)
Landing 2.42m x 4.69m (7.94ft x 15.39ft)
Carpet to floor
Hallway 5.65m x 1.12m (18.54ft x 3.67ft)
Carpet to floor
Main Bedroom 6.13m x 4.05m (20.11ft x 13.29ft)
Laminate timber to floor
En-Suite 3 2.20m x 2.20m (7.22ft x 7.22ft)
Tiled to floor and walls, Corner shower
Balcony 1.69m x 3.90m (5.54ft x 12.80ft)
From master bedroom overlooking Turlough
Office 1.62m x 1.70m (5.31ft x 5.58ft)
Timber laminate to floor
Bedroom 4 – 4.19m x 3.29m (13.75ft x 10.79ft)
Timber laminate to floor
Bedroom 5 – 4.19m x 3.29m (13.75ft x 10.79ft)
Timber laminate to floor, jack and jill style ensuite with main bathroom
Main Bathroom 2.49m x 2.49m (8.17ft x 8.17ft)
Tiled to floor and walls, corner bath, shower operating from heating system
Walk-in wardrobe 2 1.87m x 2.49m (6.14ft x 8.17ft)
Large walk in hot-press
Store Room 1.45m x 3.35m (4.76ft x 10.99ft)
Storage space cleverly designed
Gym/Exercise Room 5.42m x 5.39m (17.78ft x 17.68ft)
Timber Laminate to floor,
Large space currently used as a gym Garage 5.37m x 5.39m (17.62ft x 17.68ft)
Overview
- Selling Type: For Sale by Private Treaty
- Auction Date & Time: July 19, 2025 00:00
- Property Type: House for sale
- Bedrooms: 5
- Bathrooms: 4
- Floor Area: 237
- BER: C1
- BER no: 117260349
- House Type: Detached House
- List the Property's Top Features: Excellent location Close to all amenities School near by Mature gardens to front and rear Easy commute to Galway City





















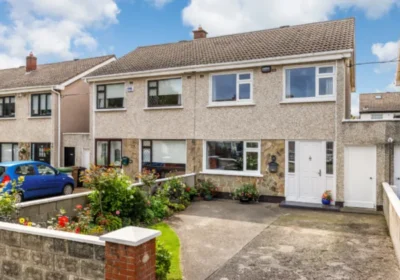
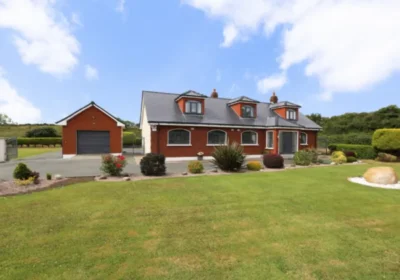
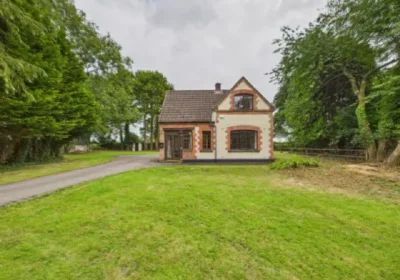
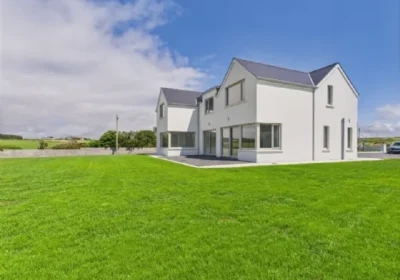
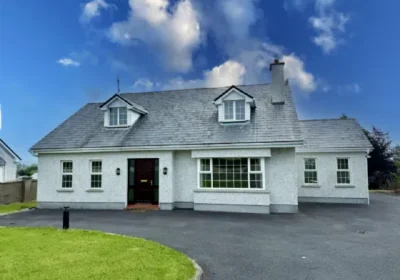
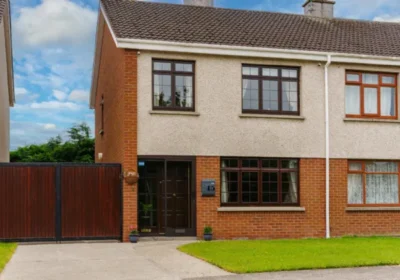
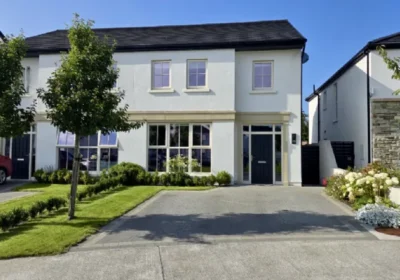
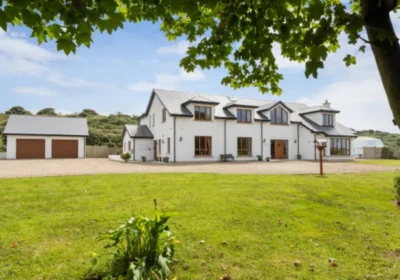
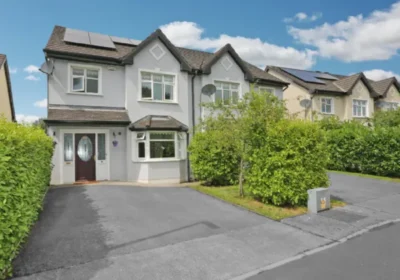
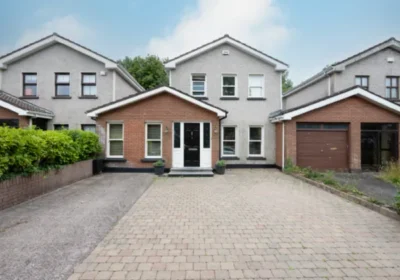
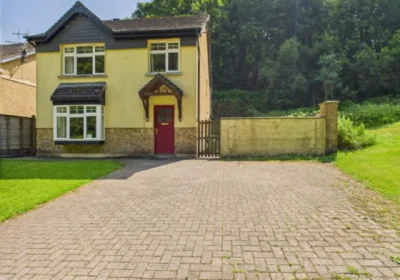
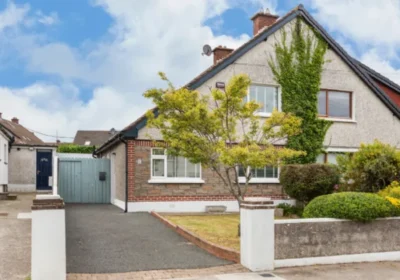
Leave feedback about this