Open viewing this Thursday 14th August at 17.15 to 18:00.
This impressive four-bedroom family home comes to the market in pristine condition, boasting a superb attic conversion, a gable setting which gives more space to the side, gable windows for more internal light and more privacy, it also has a beautifully maintained south-facing rear garden. Bathed in sunlight year-round, the garden offers a tranquil and private outdoor space ideal for al fresco dining and entertaining.
Internally, the property is exceptionally well-appointed, featuring a sleek designer German kitchen and fully fitted contemporary bathrooms. The bright, open-plan layout enhances the sense of space, with a welcoming living room opening through double doors into a generous kitchen/dining/family area. Full-height glass doors to the rear garden flood the space with natural light and provide a seamless indoor-outdoor connection.
Upstairs, there are four spacious bedrooms, each with fitted wardrobes. The main bedroom benefits from a modern en-suite bathroom, while a stylish family bathroom serves the remaining rooms. A superb and exceptionally spacious attic conversion has been thoughtfully divided into multiple functional areas and is used by the current owners as a guest area with ensuite, a home office and there is a large storage space with ample under eaves storage. As there is a superb pitch in the roof, there is attic storage in the attic conversion which has a pull down ladder to access and is handy for ample storage.
This home is an A-rated property, offering reduced energy costs and a host of environmentally friendly features, including:
• Timber frame construction with exceptional insulation to minimize heat loss through floors, walls, and roof.
• Heat Recovery Ventilation (HRV) system to manage ventilation, reduce heat loss, and filter fresh air.
• Roof-mounted solar thermal panels provide hot water.
• High-performance, low-maintenance double-glazed windows.
• A-rated gas condensing boiler with multi-zone controls for efficient heating.
• Climote technology for remote control of heating and water.
To the front, a large cobble-locked driveway offers ample off-street parking, and wide side pedestrian access leads to the sunny, enclosed rear garden.
Scholarstown Wood is perfectly positioned at the foothills of the Dublin Mountains, offering picturesque scenery and a host of amenities. This popular location appeals to a wide range of buyers, offering peace and tranquillity while being within easy reach of Dublin city via car or bus. The M50 (exit 12) is easily accessible, while Dundrum Town Centre, as well as the established villages of Knocklyon and Rathfarnham, are nearby. A wide range of local facilities, including schools, creches, sports facilities, cafes, parks, and libraries, are all within easy reach.
If you’re seeking a spacious, superbly appointed home in a prime location, look no further—your search ends here.
Viewing of this spectacular home is highly recommended.
GARDEN
To the front, the property features off-street parking and well-maintained flower beds, adding charm and kerb appeal.
To the rear, the beautifully landscaped south-facing garden is a true retreat, thoughtfully designed with care and attention to detail. A paved patio area provides the perfect space for outdoor dining and entertaining, while vibrant, well-stocked flower beds add year-round colour and visual appeal. The garden also features low-maintenance synthetic lawn, ideal for family use.
A discreet, fenced-off section at the rear hides the bins from view, maintaining the garden’s aesthetic. Mature trees surround the boundary, creating a tranquil sylvan setting with a sense of privacy and natural beauty.
To the side of the house, there is additional space where the garden shed is neatly tucked away, ensuring it does not intrude on the main garden area.
Overview
- Selling Type: For Sale by Private Treaty
- Property Type: House for sale
- Bedrooms: 4
- Bathrooms: 4
- Floor Area: 210
- BER: A3
- List the Property's Top Features: Will Moore Sherry FitzGerald Templeogue Phone: +353 1 490 7433 Email: will.moore@sherryfitz.ie

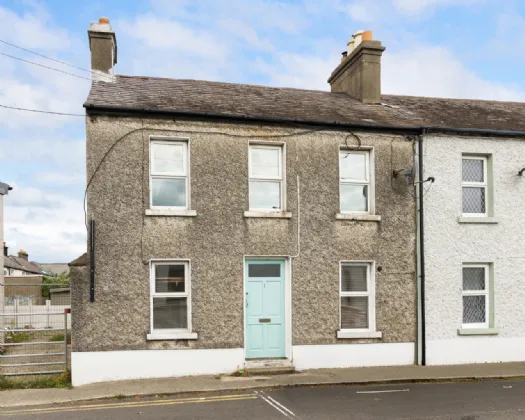
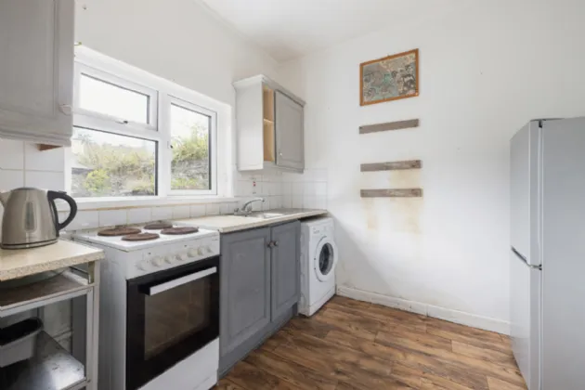
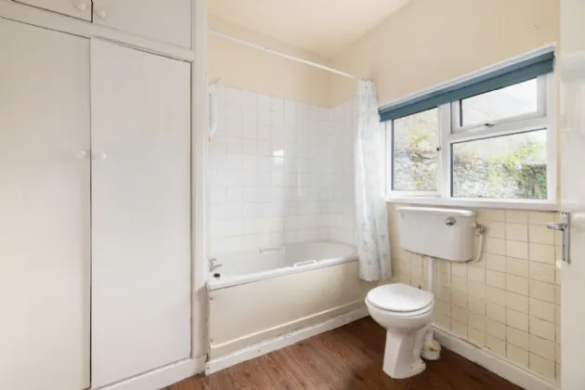
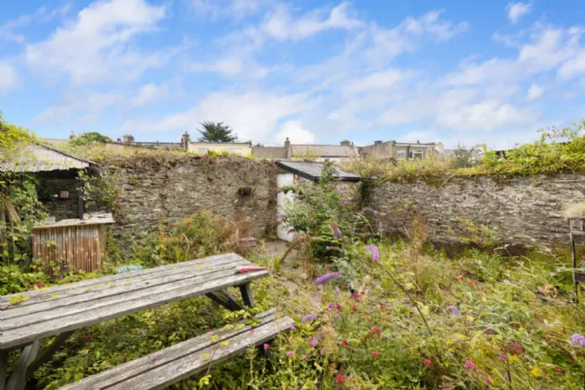
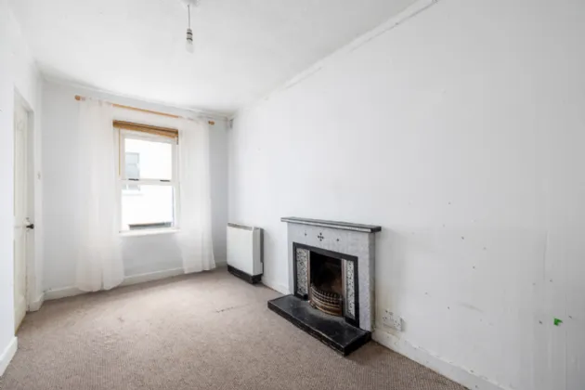
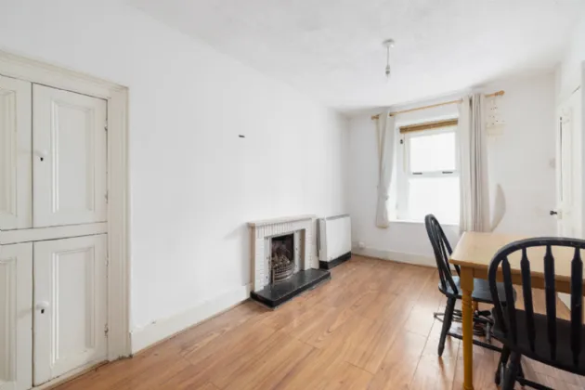
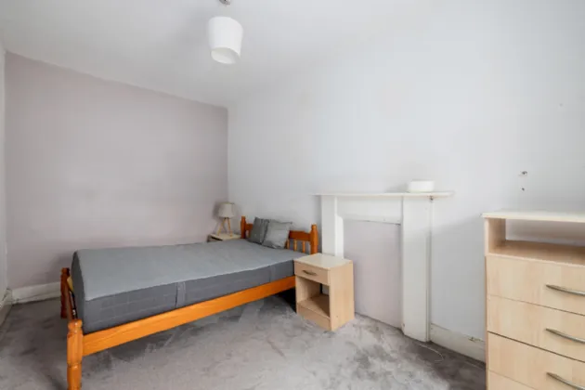
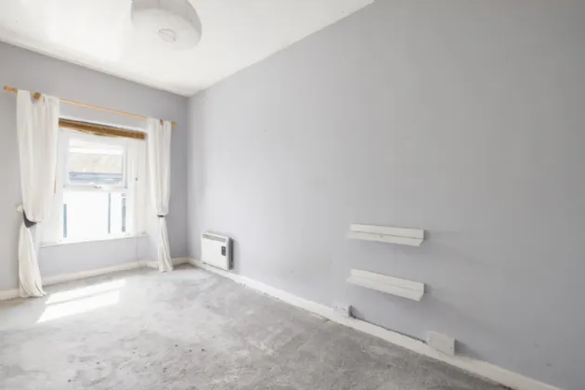
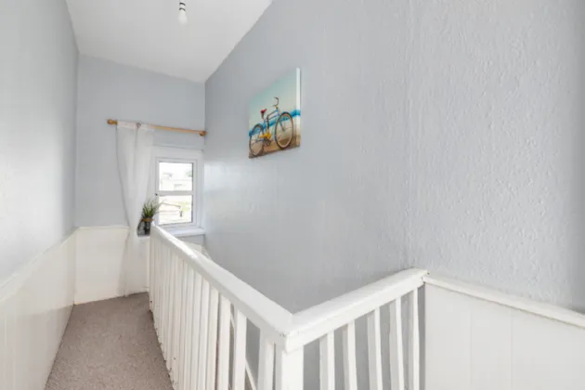
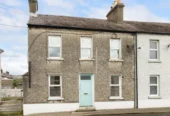
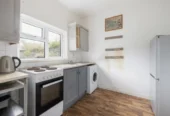
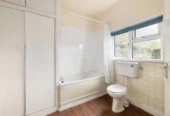
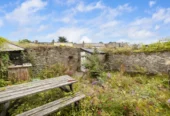
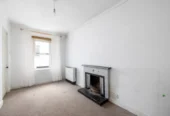
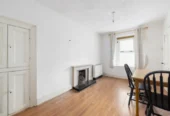
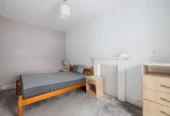
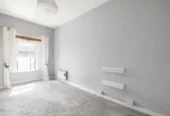
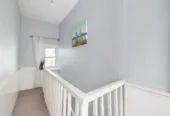

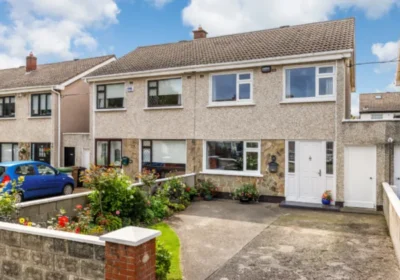
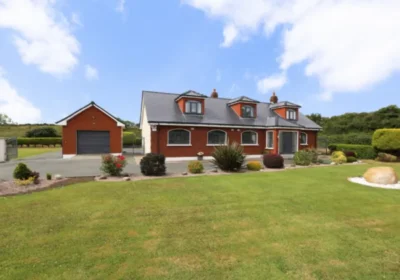
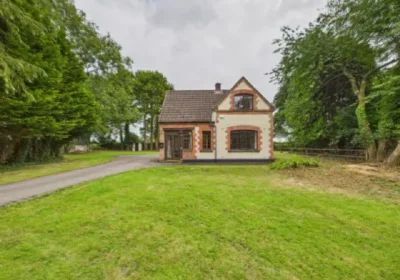
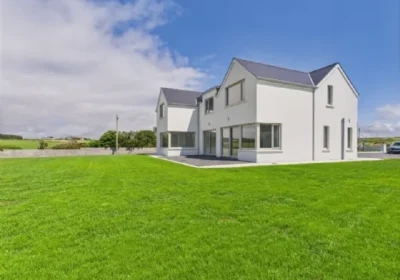
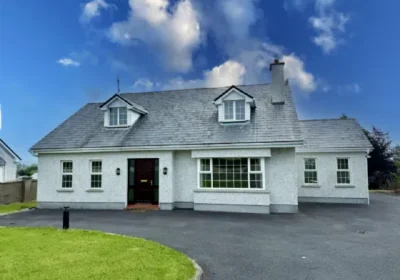
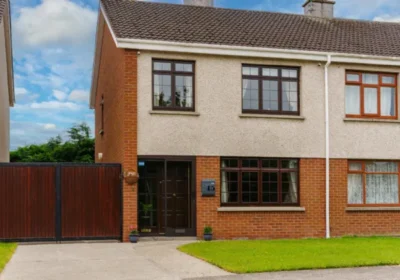
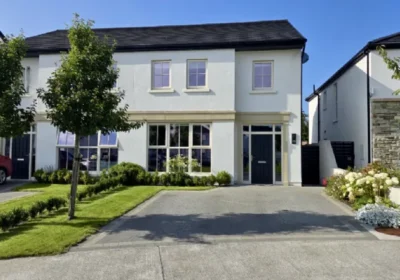
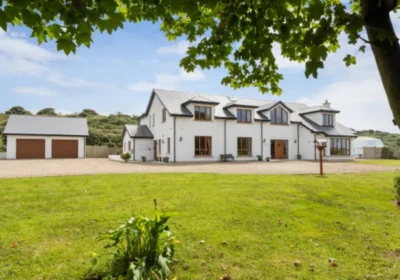
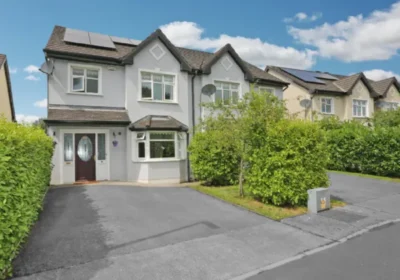
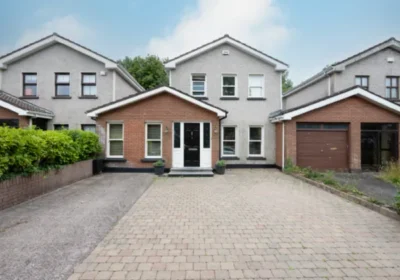
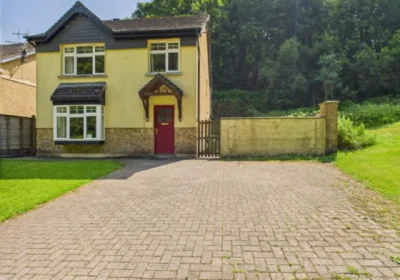
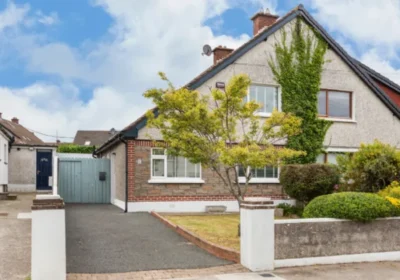
Leave feedback about this