Pat Callanan Property Sales Ltd. is excited to present this exceptional 3-bedroom terraced home to the market.
Located at 44 Croí an Bhaile, Carrabane, Athenry, Co. Galway (H65EK09), in a highly desirable residential area, this modern property offers a perfect blend of style and comfort.
Built in 2017, the property boasts an impressive A3 BER energy rating, ensuring an efficient and cost-effective living environment. The home is in impeccable condition throughout, ready for immediate occupancy.
Ground Floor:
The spacious open-plan living, dining, and kitchen area is bright and inviting, creating a warm and welcoming atmosphere. A practical laundry room and convenient guest WC complete this level.
First Floor:
A large, stylish stairwell with stainless steel handrails leads to the upstairs accommodation. The master bedroom is generously sized and features a luxurious ensuite with a double shower unit. The two additional bedrooms are well-proportioned and share access to the main bathroom, which is fully tiled from floor to ceiling and includes an over-bath shower with a rainwater head.
Exterior:
To the front, the property enjoys a small grassed area with a tree, complemented by ample communal parking. At the rear, the dining room opens onto a private patio door leading to a well-maintained communal garden space.
This beautiful property must be seen to be fully appreciated. Viewing is highly recommended.
For more information or to arrange a viewing, please contact Pat Callanan Property Sales Ltd. on 091-844818 or via email.
Overview
- Selling Type: For Sale by Private Treaty
- Property Type: House for sale
- Bedrooms: 3
- Bathrooms: 3
- Floor Area: 104
- BER: A3
- BER no: 109890897
- House Type: Terraced House
- List the Property's Top Features: ACCOMMODATION Entrance Hall 2.05m x 1.34m (6.73ft x 4.40ft) Timber laminate to floor Inner Hallway 2.76m x 1.49m (9.06ft x 4.89ft) Timber laminate to floor, natural light Guest WC 1.42m x 1.49m (4.66ft x 4.89ft) Tiles to floor, toilet, w.h.b Living Room 4.89m x 4.70m (16.04ft x 15.42ft) Timber laminate to floor Laundry Room 2.21m x 0.81m (7.25ft x 2.66ft) Washing machine and condenser dryer, storage Kitchen 2.36m x 1.95m (7.74ft x 6.40ft) Tiles to floor, fitted kitchen units, appliances included fridge/freezer, integrated dishwasher/oven and hob/extractor Dining Area 2.93m x 2.46m (9.61ft x 8.07ft) Tiles to floor, double door access to communal back garden Landing 2.49m x 4.93m (8.17ft x 16.17ft) Carpet to stairs, wide staircase with stainless steel handles, carpet to hallway Main Bedroom 2.83m x 3.82m (9.28ft x 12.53ft) Carpet to floor, ensuite En-suite 1.63m x 2.50m (5.35ft x 8.20ft) Tiled floor to ceiling, double shower unit, shower operated from heating system Bedroom 2 2.85m x 2.51m (9.35ft x 8.23ft) Carpet to floor Main Bathroom 1.94m x 1.67m (6.36ft x 5.48ft) Tiled floor to ceiling, bath with over head shower – rainwater head Bedroom 3 2.39m x 2.91m (7.84ft x 9.55ft) Carpet to floor Storage Closet 2.49m x 0.97m (8.17ft x 3.18ft)



















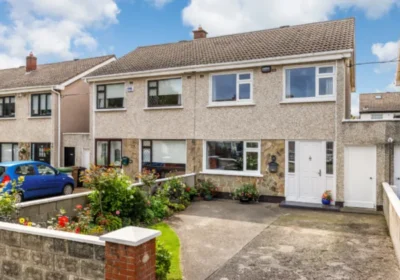
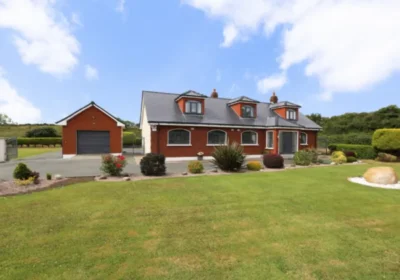
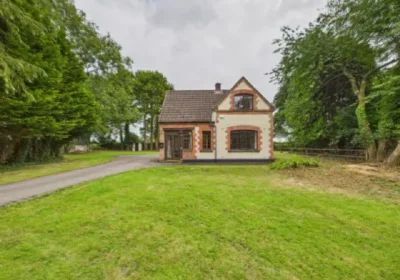
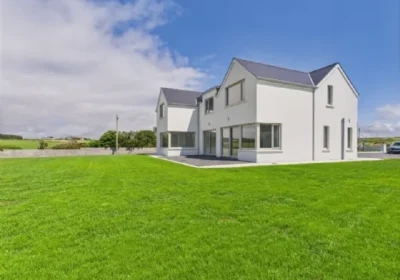
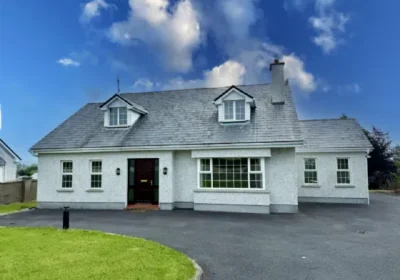
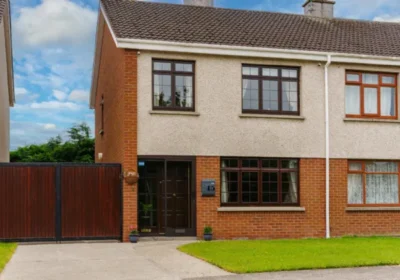
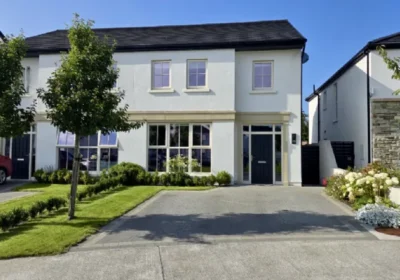
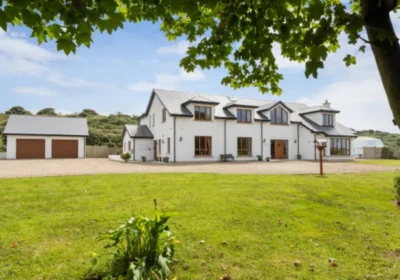
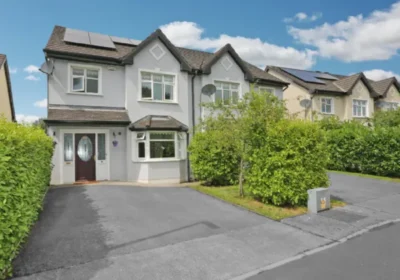
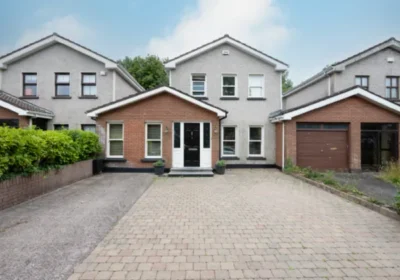
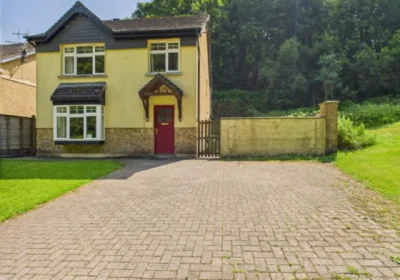
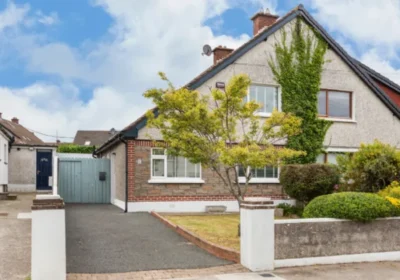
Leave feedback about this