ACCOMMODATION
ENTRANCE HALL 6.25m x 1.78m With marble tiled flooring, understairs storage & Guest W.C.
GUEST W.C 1.71m x 1.45m With marble tiled flooring, W.C & W.H.B. Built in closet.
LIVING ROOM 5.26m x 3.40m With marble tiled flooring, feature marble fireplace with gas fire insert. Double doors to :-.
KITCHEN / DINING ROOM 5.23m x 3.86m With fitted kitchen units, oven & hob, marble tiled flooring. Splashback, sliding door to garden.
UPSTAIRS
LANDING With hotpress & attic access.
BEDROOM 1 4.08m x 3.39m With fitted wardrobes & wooden flooring.
EN-SUITE 2.39m x 0.97m With shower cubicle, W.C & W.H.B. Tiled floors & part tiled walls.
BEDROOM 2 3.97m x 2.74m With fitted wardrobes & wooden flooring. Large doors opening to balcony.
BEDROOM 3 2.88m x 2.37m With fitted wardrobes & wooden flooring.
BATHROOM 2.97m x 1.72m With bath & overhead shower attachment, glass shower screen, W.C & W.H.B. Part tiled walls.
OUTSIDE:
Front drive with off-street parking.
Large rear garden with patio.
Large shed with ESB.
Overview
- Selling Type: For Sale by Private Treaty
- Property Type: House for sale
- Bedrooms: 3
- Bathrooms: 2
- Floor Area: 97
- BER: B3
- House Type: Terraced House






















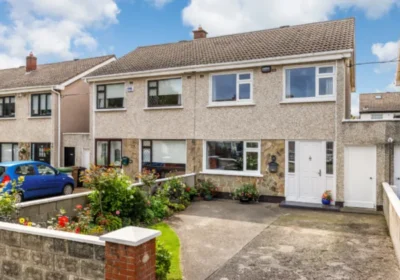
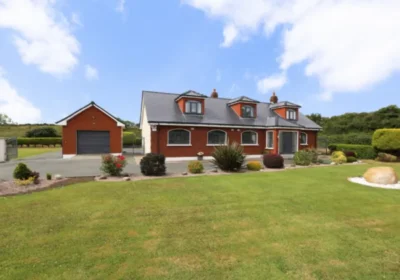
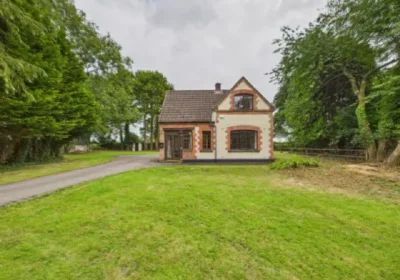
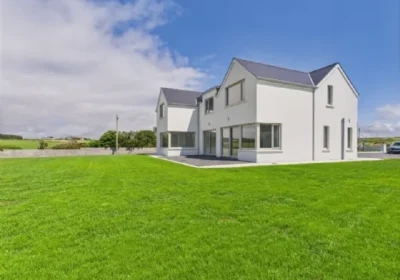
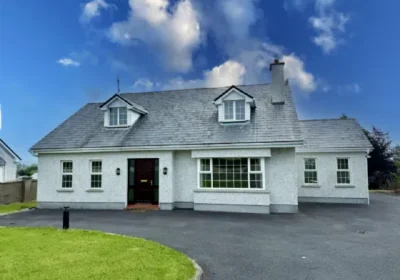
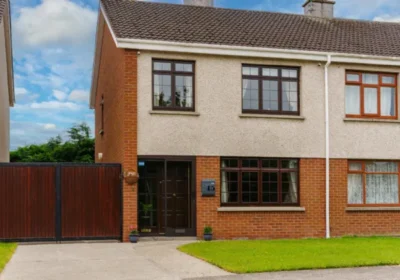
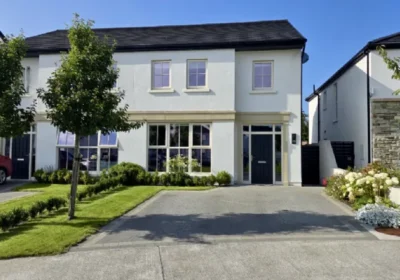
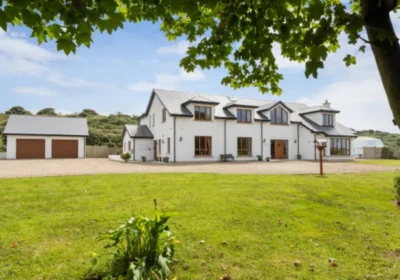
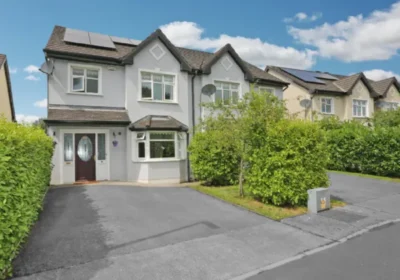
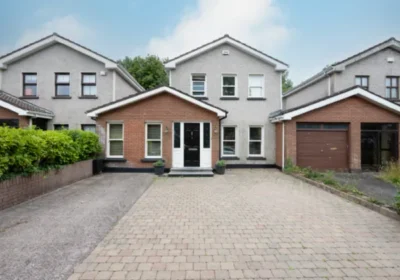
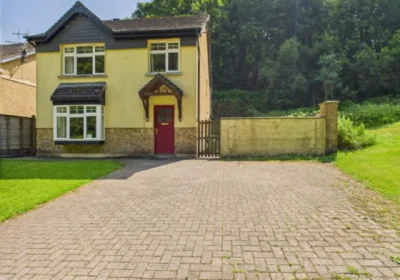
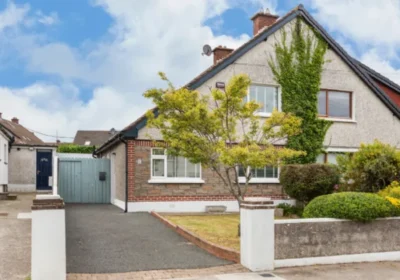
Leave feedback about this