The Foundry is a landmark commercial / residential building which is superbly located in the heart of the picturesque town of Graiguenamanagh in County Kilkenny.
The building has been extended and refurbished by the current owners and is now ready for immediate occupancy.
The spacious and light-filled layout extends to 328 Sq. M. / 3,531 Sq. Ft. (approx.) spanning over three levels which includes both attic spaces.
The layout at ground floor level comprises: shopfront entrance porch, shop floor, connecting hallways, WC, shower room, double bedroom and a study/home office.
A separate residential front door at the side of the building gives access to an entrance hall which leads through to an inner hall. The staircase up to the first-floor level is accessed from the inner hall. The layout at first floor level comprises: landing area, living room, kitchen/dining room, three well-proportioned bedrooms, bathroom, back landing area and a shower room. There is access up to the second-floor level which comprises, landing area and two large attic spaces which are located to the front and rear of the property.
OUTSIDE:
A small, enclosed yard area to the side of the building is accessed through a decorative wrought-iron pedestrian gate on the footpath.
LOCATION:
Graiguenamanagh, a picturesque town set in the stunning “valley of the monks” in south-east Kilkenny, combines the beautiful scenery of one of Ireland’s most unspoilt regions with a variety of modern amenities and an almost endless range of activities.
The Foundry is conveniently located just a short stroll from the centre of this bustling town which has many important amenities including schools, restaurants, coffee shops, chemists, library and public houses. The shopping facilities include SuperValu, Aldi and Top Oil Service Station (Daybreak).
The tourism and outdoor amenities close-by include Barrow Valley Activities and Motorhome Hire and Graiguenamanagh Canoe Club.
Graiguenamanagh is centrally placed with Kilkenny, Waterford, Carlow and New Ross on your doorstep where you can enjoy a range of high street stores, theatres and many more attractions.
The Foundry is accessible to Dublin at junction 6 on the M9 Waterford-Dublin motorway (travelling time is 90-minutes). For the golf enthusiast Graiguenamanagh is located at the centre of the south-east sunshine circuit, with many courses nearby.
A fifteen-minute drive (R703) will take you into the bustling market town of Thomastown which has many amenities including, shops restaurants, coffee houses, Thomastown Train Station and Mount Juliet Estate. A ten-minute drive will take you to the charming riverside village of Saint Mullin’s which is on the eastern bank of the River Barrow.
Viewing is highly recommended.
Viewing is strictly by prior appointment and for transparency purposes, all bidding will be via the “mysherryfitz” on line bidding platform.
Overview
- Selling Type: For Sale by Private Treaty
- Property Type: House for sale
- Bedrooms: 4
- Bathrooms: 3
- Floor Area: 328
- BER: Exempt
- List the Property's Top Features: gent John Doherty Sherry FitzGerald McCreery Phone: +353 56 772 1904 Email: john@sfmccreery.com

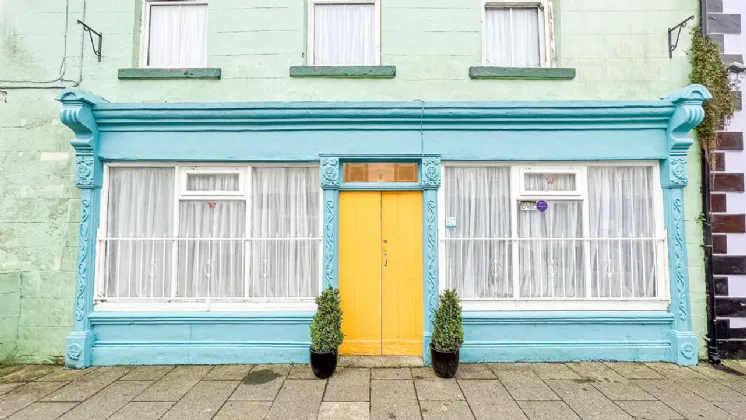
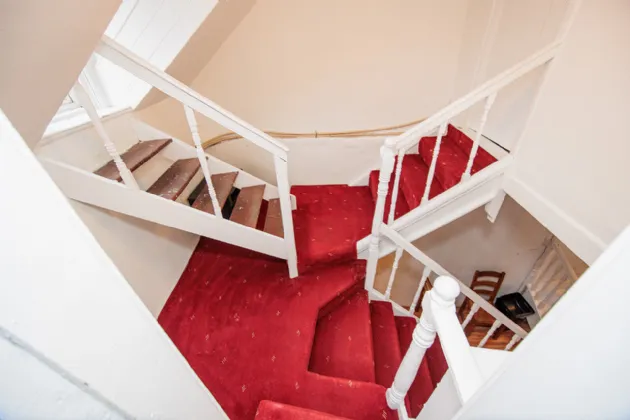

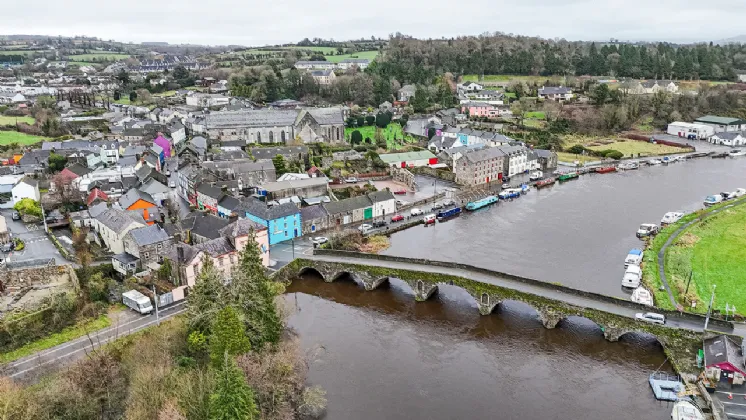
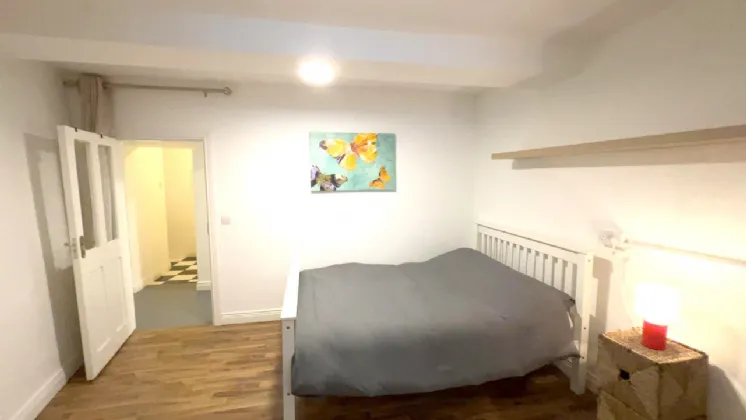

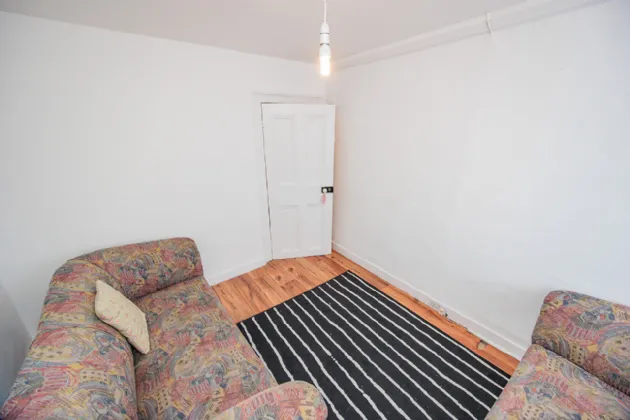
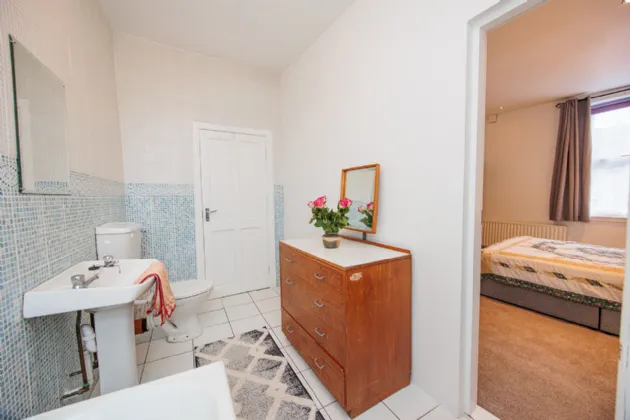
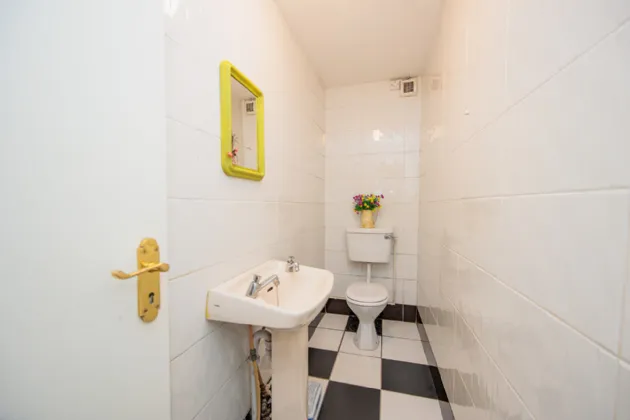


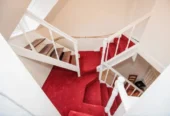
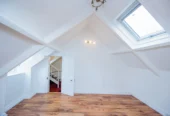



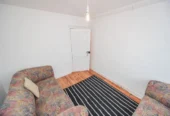

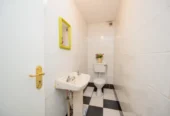
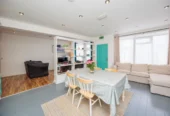

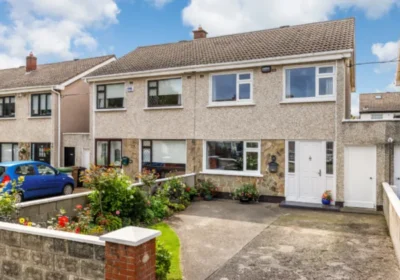
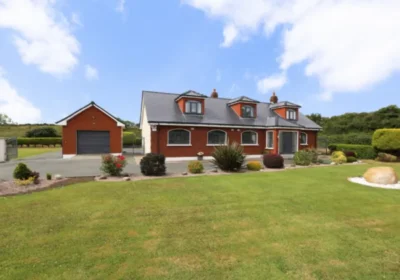
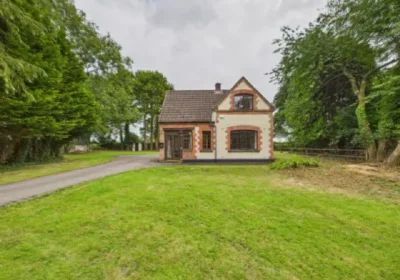
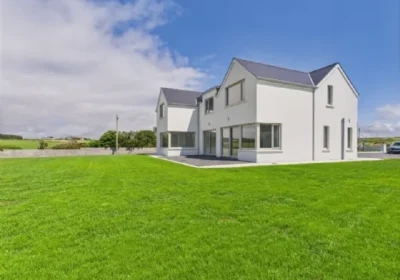
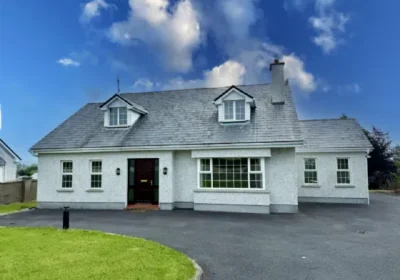
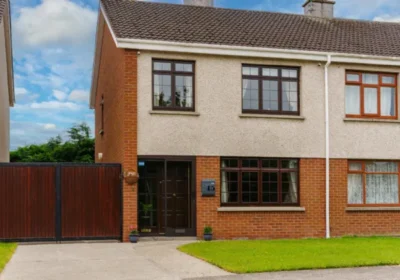
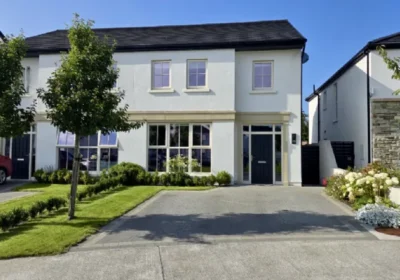
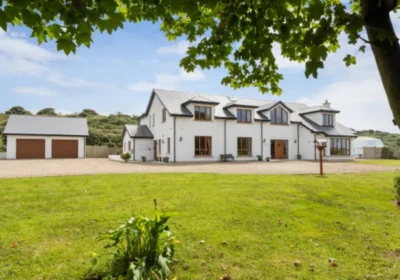
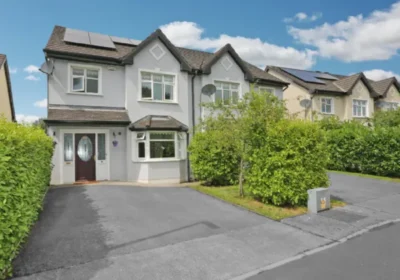
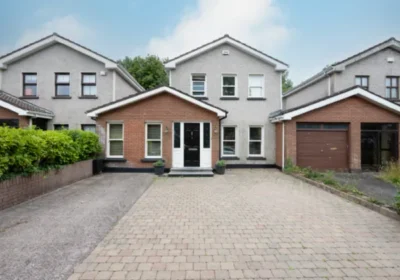
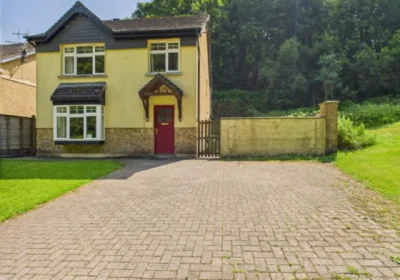
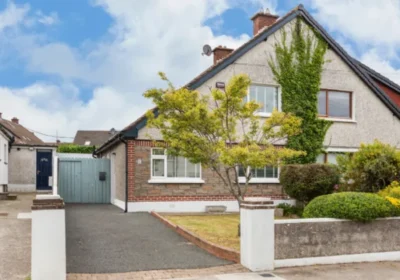
Leave feedback about this